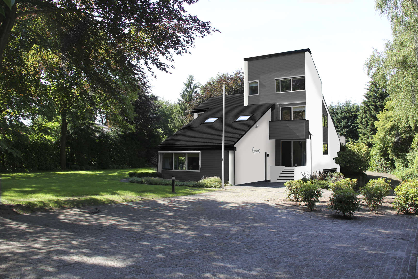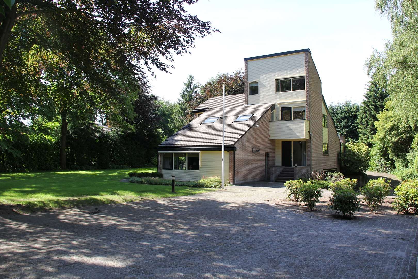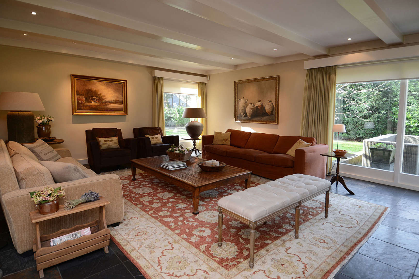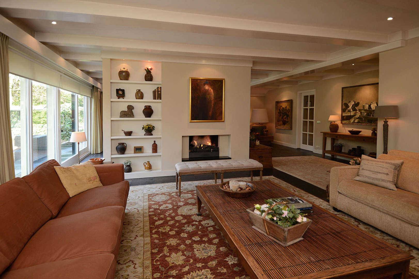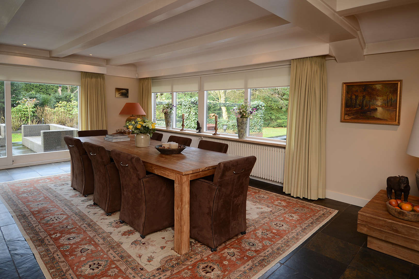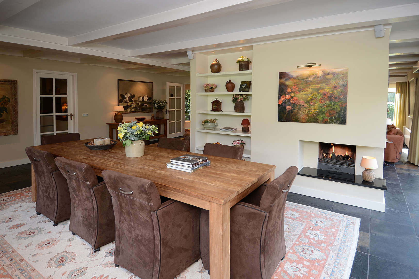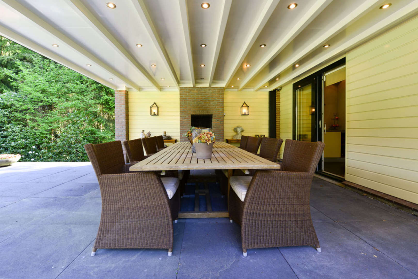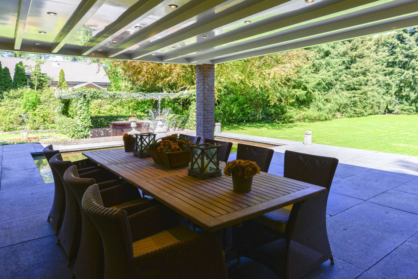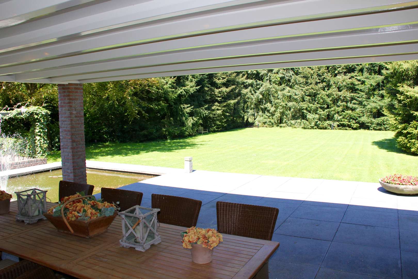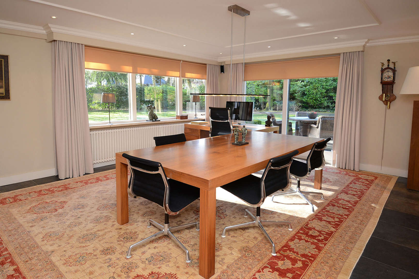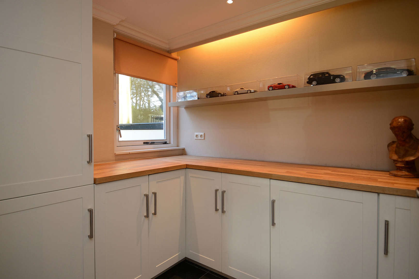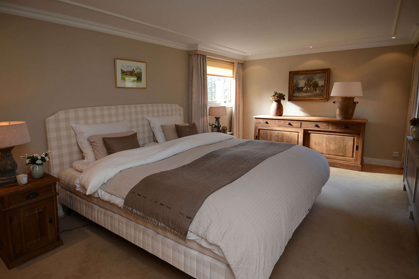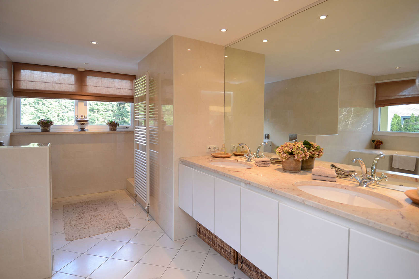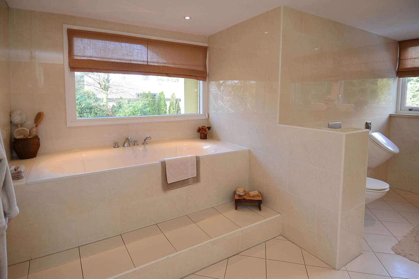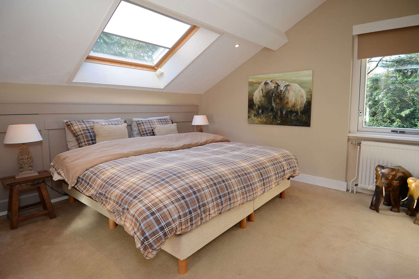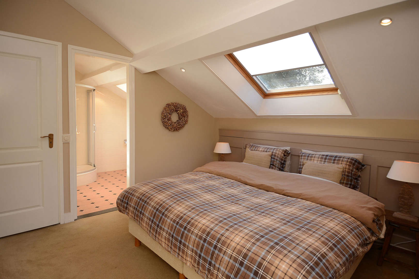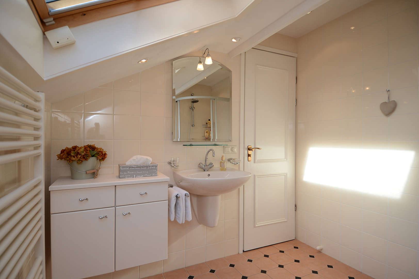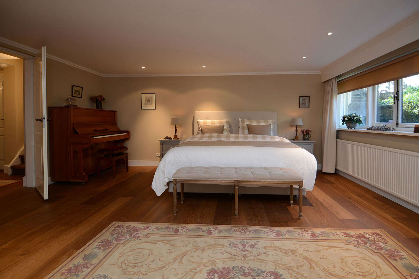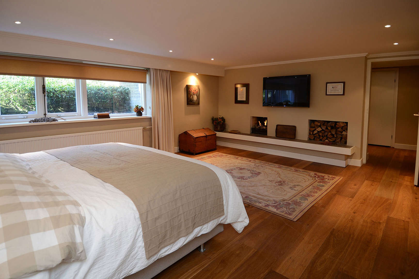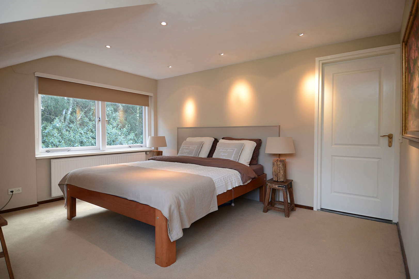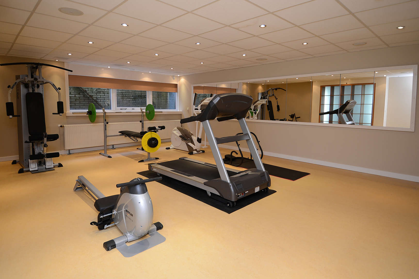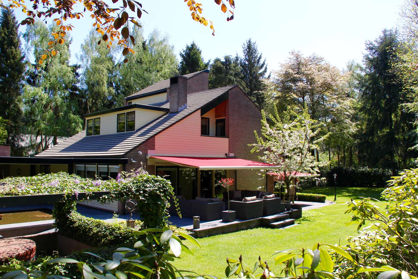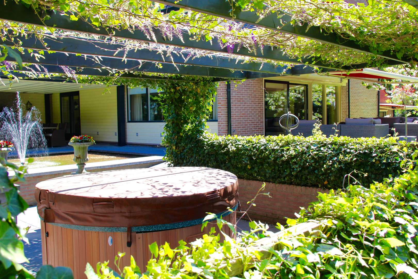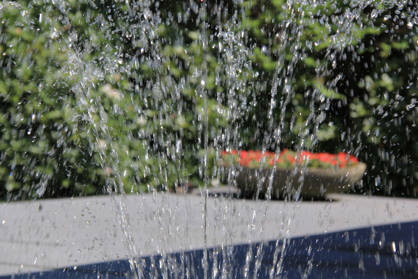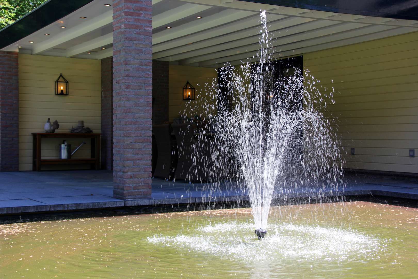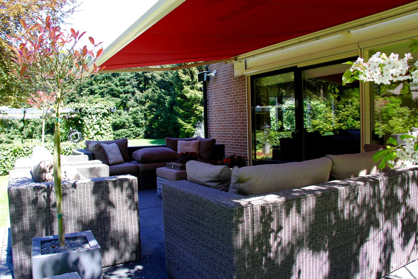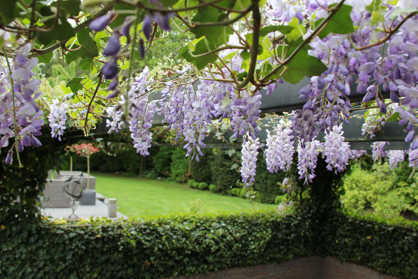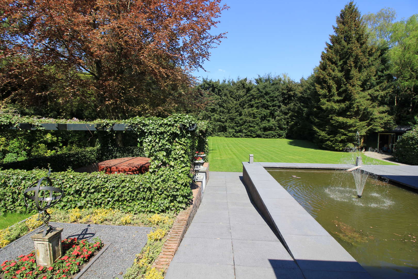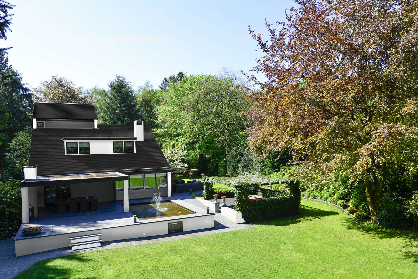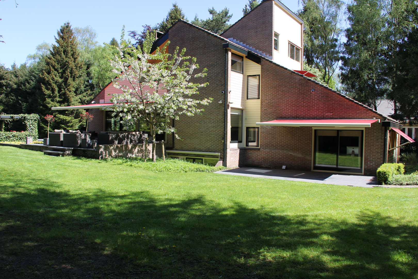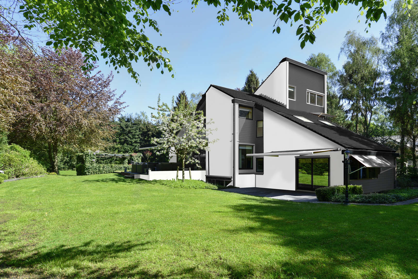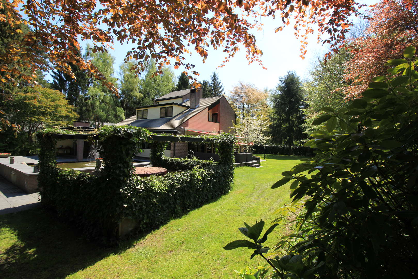CHARACTERISTICS
Location
Address
Grintbank 8, 1251 EE Laren
Transfer
Ask price
€ 1.875.000 excluding real estate transfer tax
Status
Available
Acceptance
Availability in conconsultation
Construction
Type of property
Villa
Type of construction
Existing build
Year of construction
1874
Construction period
before 1700
Specifically
Furnished
Type of roof
Composite roof
Surface and contents
Surface
378 m2
Plot surface
250 m2
Contents
1.365 m3
Use of space
Number of rooms
12
Number of bedrooms
6
Number of living rooms
1
Number of dining rooms
1
Office / working space
1
Number of kitchens
1
Number of pantries
1
Hallway
1
Number of bathrooms
4
Bathroom facilities
Bath, shower, toilet, jaccuzi, wastafel
Separate toilets
2
Number of other rooms
2
Number of layers
3 layers
Facilities
Mechanical ventilation, alarm system, cable tv, sunscreen, smoke duct, jaccuzi, mechanical fence, roofwindow, sliding door, fitness space
Energy
Provisional energy label
C - max 10% more economic
Isolation
Fully isolated, double glass
Heating
Central heating system, fire place, underfloor heating
Warm water
Central heating system
Cadastral data
Number
Laren, C-1787 en 1788
Ownership
Full ownership
Outdoor space
Situation
On forest edge, on a quiet road
Garden
Garden in front, garden in the back
Interior decoration
cared after
Veranda
yes
Voorzienigen
Exterior lighting, jaccuzi
Garage
Type of garage
Inhouse
Capacity
2 cars
Voorzienigen
Heating, electricity, water
Isolation
Fully isolated
Storage facility
Barn / storage facility
Detached storage facility made out of timber
Facilities
Electricity
Isolation
Fully isolated
Parking facility
Type of parking facility
Parking on own property
VVE checklist
Chamber of Commerce registration
no
Yearly meeting
no
Reserve fund available
no
Maintenance plan
no
Housing insurance
no
DEMOGRAPHICS
Rijksweg-Noord
Laren
Number of inhabitants:
375
11.088
Men:
185
5.223
Women:
190
5.865
Households
Population density per km2:
470
893
Number of households:
150
4.915
Single person households:
24 %
36 %
Households without children:
41 %
32 %
Households without children:
35 %
32 %
Average household size:
3
2
Age
0 - 15 years old:
19 %
16 %
15 - 25 years old:
8 %
9 %
25 - 45 years old:
15 %
15 %
45 - 65 years old:
30 %
30 %
65 years and older:
27 %
31 %
Surface in acres
Surface total:
0,80 km2
12,41 km2
Surface land:
0,80 km2
12,41 km2
Surface water:
0,00 km2
0,00 km2

.
Contact
.Randstad 22 12
1316 BX Almere
Email: info@devolksmakelaar.nl
Website: devolksmakelaar.nl
Phone: 085 - 489 4851
